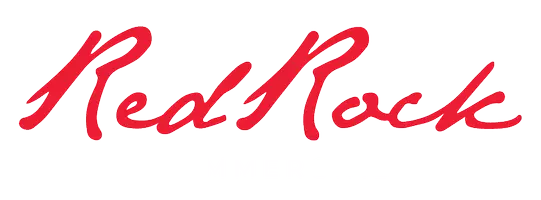3 Beds
2 Baths
1,558 SqFt
3 Beds
2 Baths
1,558 SqFt
Key Details
Property Type Condo
Sub Type Condominium
Listing Status Active
Purchase Type For Sale
Square Footage 1,558 sqft
Price per Sqft $313
Subdivision Coral Springs Condominiums
MLS Listing ID 25-260595
Bedrooms 3
Full Baths 2
HOA Fees $350/mo
HOA Y/N Yes
Abv Grd Liv Area 1,558
Originating Board Washington County Board of REALTORS®
Year Built 2008
Annual Tax Amount $3,275
Tax Year 2025
Property Sub-Type Condominium
Property Description
Enjoy indoor-outdoor living on the spacious covered patio with an outdoor fireplace and scenic red rock views. The generously sized primary suite includes a private patio entrance, jetted tub, walk-in shower, dual vanity, and a large walk-in closet with custom built-ins. Two additional bedrooms provide versatile space for guests, hobbies, or office use.
Community amenities include a resort-style pool and spa, tennis and basketball courts, a fitness center, and secure underground parking. Owners and guests also have access to an additional waterpark-style pool with a slide, lazy river, splash pad, and sport court.
Whether you're looking to expand your portfolio or escape to the desert, this Coral Springs condo offers the perfect blend of comfort, convenience, and recreation.
Location
State UT
County Washington
Area Hurricane Valley
Zoning Residential, PUD
Direction From I-15 N take Exit 16, Take the Coral Canyon Blvd exit from UT-9, Continue on N Coral Canyon Blvd., Turn right onto N Coral Canyon Blvd, Turn right onto Foothills Canyon Dr, Turn right onto Coral Springs Dr, Turn left onto N 6680 W/N Cliff Side Dr, home is on the right in Building H unit 2.
Rooms
Master Bedroom 1st Floor
Dining Room No
Interior
Heating Natural Gas
Cooling Central Air, None
Fireplaces Number 2
Inclusions Wired for Cable, Window, Double Pane, Window Coverings, Washer, Walk-in Closet(s), Patio, Covered, Outdoor Lighting, Microwave, Landscaped, Full, Dryer, Disposal, Dishwasher, Ceiling Fan(s), Bath, Sep Tub/Shwr
Fireplace Yes
Exterior
Parking Features Attached
Garage Spaces 2.0
Pool Concrete/Gunite, Fenced, Heated, Hot Tub, In-Ground, Indoor Pool, Outdoor Pool, Resident Use Only
Community Features Sidewalks
Utilities Available Sewer Available, Culinary, City, Electricity Connected, Natural Gas Connected
View Y/N Yes
View Mountain(s)
Roof Type Tile
Street Surface Paved
Building
Lot Description Curbs & Gutters, Terrain, Flat, Level
Story 1
Foundation Slab
Water Culinary
Structure Type Rock,Stucco
New Construction No
Schools
School District Hurricane High
Others
HOA Fee Include 350.0
Senior Community No
Acceptable Financing VA Loan, FHA, Conventional, Cash, 1031 Exchange
Listing Terms VA Loan, FHA, Conventional, Cash, 1031 Exchange

"My job is to find and attract mastery-based agents to the office, protect the culture, and make sure everyone is happy! "






